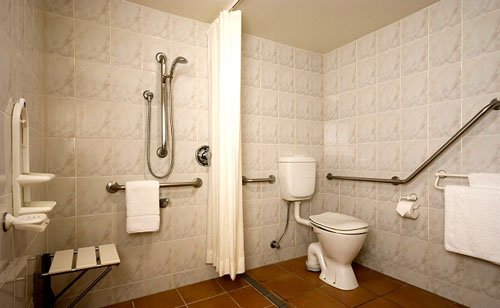
Bathroom Designs for Handicap People
Bathroom is one of the most important rooms in a home, but it can also be one of the most challenging for people with disabilities. A bathroom that is not accessible can limit the independence and dignity of a person who needs assistance or special equipment to use it. Therefore, designing a bathroom that is handicap friendly is not only a matter of convenience, but also a matter of safety and quality of life.
There are many factors to consider when planning an accessible bathroom, such as the specific needs of the user, the layout of the space, the type of fixtures and fittings, and the style and aesthetics of the design. Here are some tips and ideas to help you create a bathroom that is both functional and attractive for people with disabilities.
- Consider the user’s needs. The first step in designing an accessible bathroom is to assess the user’s needs and preferences. For example, a wheelchair user may need a wider doorway, a lower sink, and a roll-in shower, while a person with balance or grip issues may need grab bars, a raised toilet seat, and a walk-in bathtub. You should also consider the user’s future needs, as they may change over time due to aging or health conditions. You can consult with an occupational therapist or a certified aging-in-place specialist to help you determine the best solutions for your situation.
- Choose the right layout. The layout of the bathroom should allow enough space for the user to move around comfortably and safely. Ideally, the bathroom should have a clear floor area of at least 150 x 150 cm, and a turning circle of at least 150 cm in diameter for a wheelchair user. The entrance and exit should be easy and quick, with a door that is at least 90 cm wide and can be locked and unlocked from the outside. You can also opt for a sliding or folding door to save space. The toilet, sink, shower, and bathtub should be placed in convenient locations, with enough clearance and reach for the user.
- Select the appropriate fixtures and fittings. The fixtures and fittings in the bathroom should be designed to suit the user’s needs and abilities. For example, the toilet should be at a comfortable height, preferably between 45 and 50 cm, and have a side clearance of at least 90 cm for a wheelchair user. The sink should be wall-mounted, with a height of between 75 and 85 cm, and a free space underneath for the user’s legs. The faucet should be easy to operate, with a single lever or a sensor. The mirror should be placed at a lower level, and the lighting should be bright and even. The shower and bathtub should be accessible, with a flush or low threshold, a non-slip surface, a seat or bench, and grab bars. The shower head should be adjustable, and the controls should be within reach. You can also install a handheld shower or a shower panel for more convenience. The bathtub should have a door or a lift for easy entry and exit, and a temperature control to prevent scalding.
- Add style and aesthetics. An accessible bathroom does not have to be boring or clinical. You can add style and personality to your bathroom by choosing colors, textures, patterns, and accessories that match your taste and theme. You can also use tiles, wallpaper, paint, or decals to create a focal point or a contrast in the bathroom. You can also accessorize your bathroom with rugs, curtains, plants, artwork, or candles to make it more cozy and inviting. However, make sure that the accessories do not interfere with the functionality and safety of the bathroom, and that they are easy to clean and maintain.
An accessible bathroom can make a big difference in the life of a person with disabilities. By following these tips and ideas, you can create a bathroom that is not only handicap friendly, but also beautiful and comfortable for everyone.
